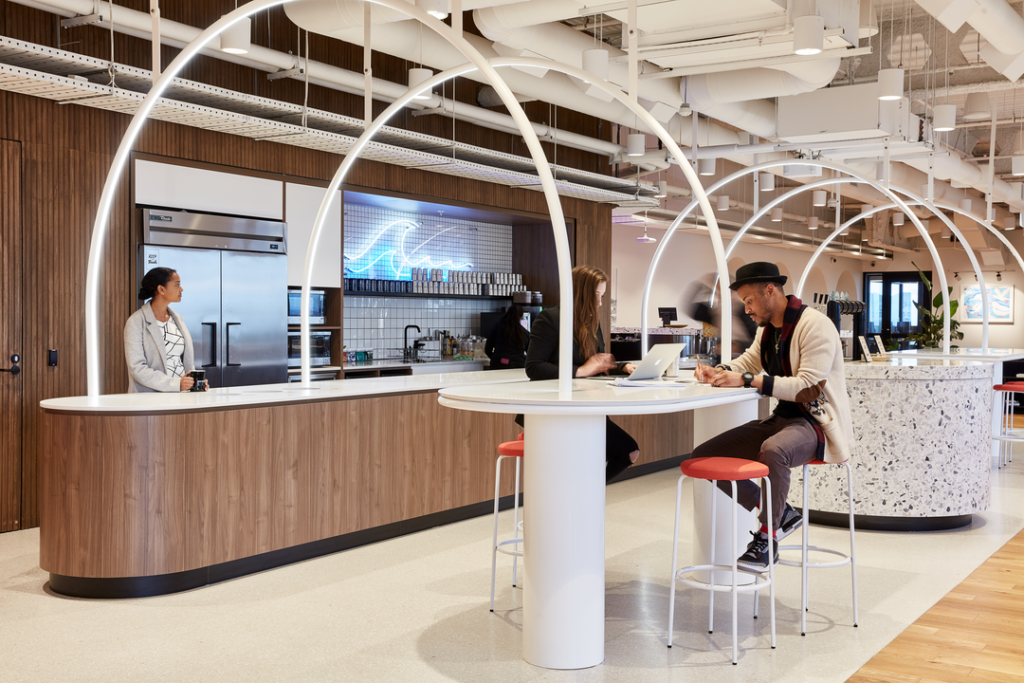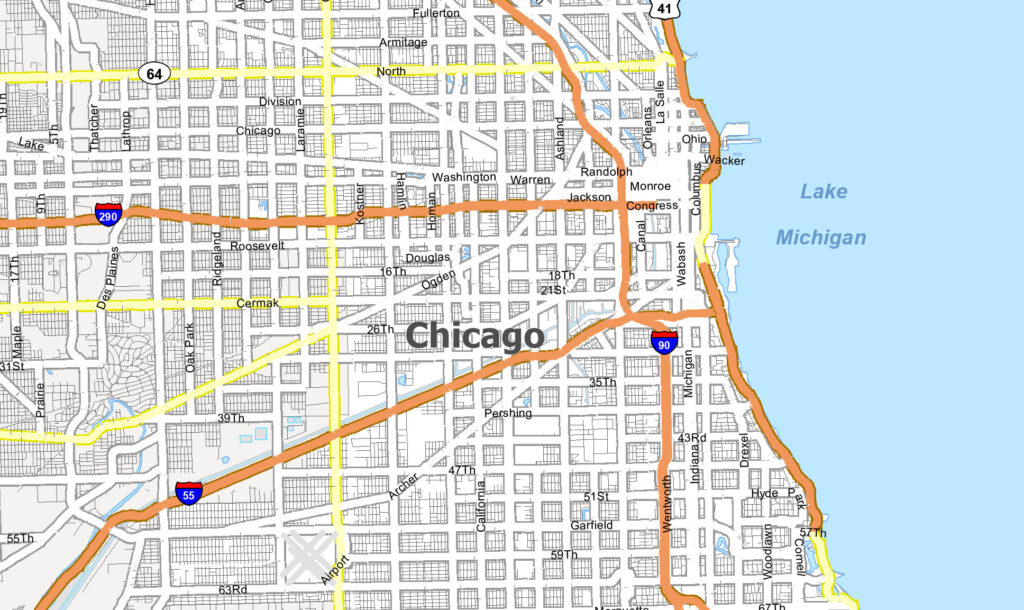Welcome to the topic “Crafting the Ideal Workspace in Chicago CRE: Designing for Innovation and Success“
In the dynamic world of commercial property searches, finding the perfect office space goes beyond the physical structure and budget considerations. It requires a deep knowledge of business goals, internal infrastructure, and personnel development, all of which can help in crafting the ideal workspace Chicago CRE. Let’s delve deeper into the essential aspects that will shape your workspace into a thriving hub for productivity, collaboration, and success.
Collaborative Spaces: Fostering Innovation through Dynamic Work Spaces in Chicago CRE
In today’s fast-paced business landscape, the design of office spaces plays a pivotal role in promoting collaboration and driving innovation. Embracing the trend of open-plan offices is a strategic move. Such layouts break down physical barriers, promoting a sense of unity among team members. To enhance collaborative efforts, it’s essential to designate specific areas equipped for seamless presentations and brainstorming sessions. For example, consider creating dedicated meeting rooms with state-of-the-art technology to facilitate virtual collaborations and engaging discussions. Additionally, incorporating informal meeting spaces with comfortable seating can serve as the breeding ground for impromptu discussions, sparking creativity and enhancing team dynamics.

Individual Offices: Striking the Balance for Optimal Productivity
Balancing the need for individual focus with collaborative areas is key to creating a workspace that caters to the diverse needs of your team. Flexible workstations that can be adapted for individual and team requirements contribute to a dynamic work environment. Imagine providing adjustable desks and ergonomic chairs that allow employees to personalize their workspaces. This not only enhances comfort but also empowers individuals to tailor their surroundings for optimal productivity. The flexibility to switch between focused work and collaborative activities ensures that the workspace is versatile, catering to various work styles within the organization.
Hierarchy of Office Space: Tailoring the Layout to Organizational Dynamics
The layout of office space should align with the organizational structure to promote efficiency and harmony. Tailoring the hierarchy of office spaces to match the organizational hierarchy is a strategic approach. For instance, allocating larger offices to executives offers privacy for strategic discussions and decision-making. Simultaneously, fostering open workspaces for teams creates an atmosphere of equality and accessibility. This approach not only reflects the company’s commitment to transparency but also encourages a collaborative ethos, where communication flows seamlessly across all levels of the organization.
By meticulously addressing these aspects of office design, businesses can create an environment that not only meets the diverse needs of their teams but also fosters a culture of collaboration, innovation, and individual productivity. The strategic integration of collaborative spaces, flexible workstations, thoughtful hierarchy, and specialized areas like soundproof call centers contributes to a dynamic workspace that adapts to the evolving demands of the modern workforce.
Conference Areas: Where Ideas Take Center Stage
Designated for Dialogue: Crafting an effective conference area involves more than just seating and technology. It’s about curating a space where ideas flourish. Imagine a well-equipped conference room with ample seating and cutting-edge technology, designed for dynamic group meetings. Adjustable furniture adds a layer of flexibility, encouraging a seamless transition from formal discussions to informal brainstorming sessions in breakout areas.
Spaces for Spontaneity: Picture touch-down areas strategically placed throughout the workspace. These spots feature comfortable seating and writable surfaces, fostering spontaneous collaboration. They become hubs where teams can swiftly gather for brief discussions, sparking creativity and sharing ideas in an environment designed for fluid exchange.
Kitchen: Fueling Creativity and Camaraderie
Nourishing Connections: Beyond a functional kitchen, envision a communal space adorned with comfortable seating, a refrigerator, and essential amenities. This area isn’t just for meals; it’s a haven for employees to unwind, share ideas, and build camaraderie. The kitchen becomes a dynamic element in nurturing a positive company culture.
Creativity on the Menu: Consider incorporating design elements that stimulate creativity, such as colorful decor or an interactive whiteboard. This not only transforms the kitchen into a lively space but also encourages spontaneous idea sharing among team members.

Reception Area: The First Impression Matters
Welcoming Impressions: The reception area is more than a mere entry point; it’s the first impression that resonates. Investing in a welcoming space aligned with your brand identity involves incorporating plush seating and branded elements. It sets the stage for positive interactions, leaving a lasting impression on clients and partners.
Branding Beyond Brochures: Imagine utilizing digital displays or interactive elements in the reception area to showcase your company’s achievements, projects, or innovative features. This dynamic approach extends your brand identity beyond physical elements, creating an immersive experience for visitors.
Amenities: Nurturing Work-Life Balance
Culinary Diversity: Consider a location surrounded by diverse food options or imagine integrating an in-house cafeteria. This isn’t just about convenience; it’s an investment in employee satisfaction and, consequently, a healthier work-life balance.
Wellness Corners: Envision a designated wellness area within the workspace, promoting mental and physical well-being. This can include comfortable seating, greenery, and perhaps even a quiet space for meditation or relaxation, contributing to a holistic approach to employee wellness.
Secure Sanctuaries: Prioritize the safety of your team by assessing the building’s security measures. Surveillance, access controls, and emergency protocols collectively create a secure working environment, ensuring the protection of both your team and valuable assets.
After-Hours Accessibility: Balancing Flexibility and Structure
Beyond 9 to 5: The after-hours accessibility of your workspace is a strategic consideration. Flexibility is crucial for businesses benefiting from extended working hours. Imagine a workspace where the flexibility to access the office outside regular hours aligns seamlessly with your operational needs, striking a balance between flexibility and structure.
Flex Workstations: Consider incorporating flexible workstations equipped with adjustable desks and ergonomic chairs that allow employees to personalize their spaces. This not only enhances comfort but also empowers individuals to tailor their surroundings for optimal productivity, contributing to a workspace that accommodates various work styles.
Parking or Public Transportation: The Commute Matters
Convenient Parking: Evaluating available parking options is more than a logistical concern–it’s about ensuring the convenience and safety of your team. Imagine ample parking space that caters to the commuting needs of your employees who rely on cars.
Transit Accessibility: Choose a location with seamless access to public transportation. Picture a setting where proximity to buses, trains, or subways enhances convenience, smoothing the commute for your team members.

Proximity: The Power of Location – Finding ideal areas within the Chicago CRE
Collaborative Connectivity: Opt for a location strategically positioned to facilitate collaboration with partners, customers, and suppliers. Imagine being situated in a thriving business district or industry hub, enhancing networking opportunities and streamlining operational interactions.
Talent Magnets: Envision a location that naturally attracts a skilled workforce. Proximity to educational institutions, tech hubs, or areas known for specific talent pools becomes a strategic advantage for recruiting and retaining top talent.
Resourceful Environments: Picture being close to resources that fuel growth and innovation. Assessing the availability of industry events, educational institutions, and networking opportunities in the vicinity contributes to a resourceful environment propelling business success.
Incorporating these considerations into your commercial property search goes beyond the conventional metrics, ensuring that your new space is not just a workplace but a dynamic environment that fosters collaboration, innovation, and success. As you explore potential spaces, weigh the significance of each element in alignment with your business goals, culture, and the needs of your team. This comprehensive approach will guide you toward a workspace that not only meets your practical requirements but also sets the stage for long-term success.In the intricate dance of commercial property searches, we’ve unveiled a myriad of considerations that go beyond the conventional metrics of building aesthetics and price. Crafting the perfect workspace is an art, and by embracing elements such as collaborative spaces, thoughtful amenities, and strategic location choices, you’re not just securing a physical space but curating an environment where your business can truly thrive.
Conclusion
In the pursuit of crafting the ideal workspace Chicago CRE, it’s crucial to recognize that the journey extends beyond mere considerations of aesthetics and price. It involves the intentional creation of an environment that serves as a catalyst for innovation and success. Beyond the physical dimensions and financial aspects, the perfect workspace is a carefully curated setting that inspires collaboration, productivity, and growth. It’s about finding a space that aligns with your business objectives and nurtures a culture of achievement. So, as you navigate this quest, keep in mind that the right commercial space is a dynamic canvas upon which your business can paint its path to prosperity and accomplishment.
Whether you seek collaborative spaces, strategic layouts, or enhanced proximity, TAG is here to help. We offer over 15 years of commercial real estate experience that can help you make the best choices and get the best deal o your next commercial space.
Also read: Purchasing Class A, B, or C Commercial Property: A Comprehensive Guide
TAGS